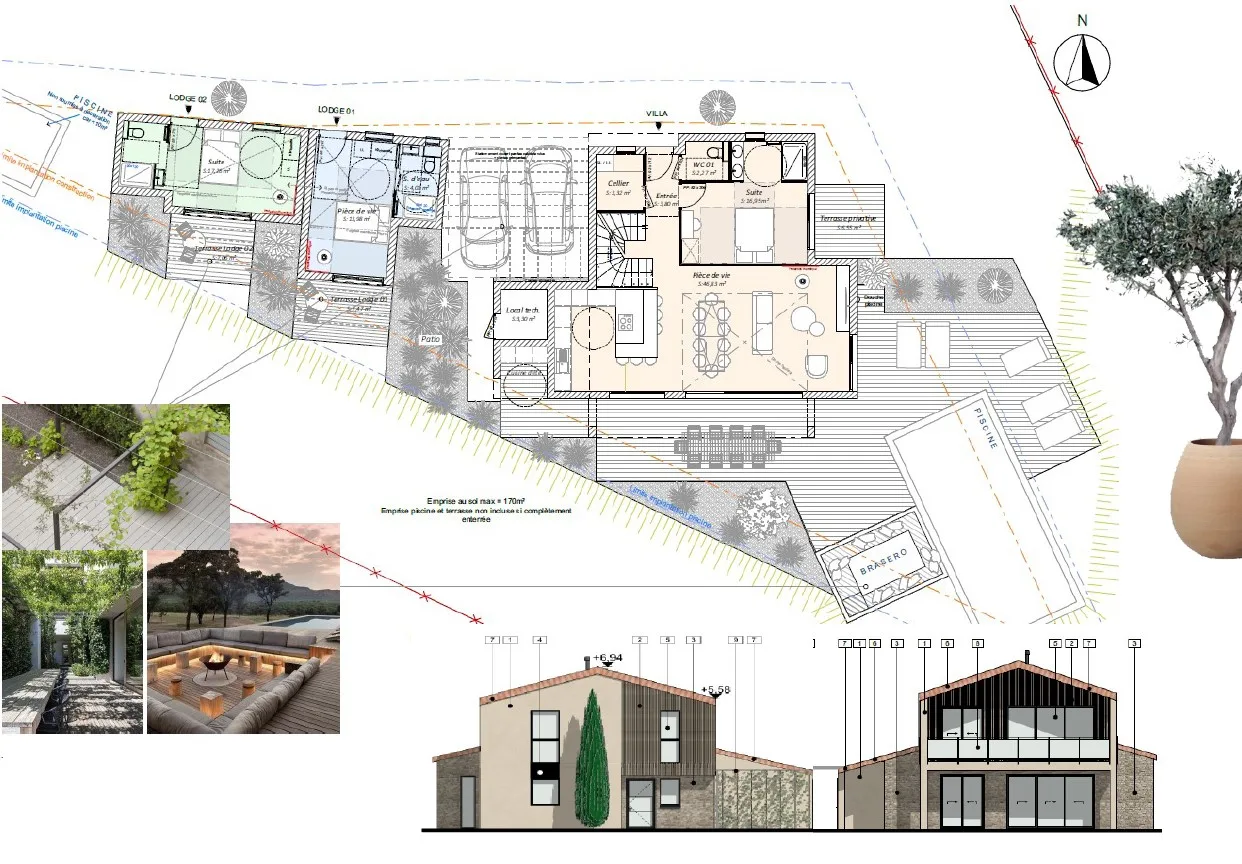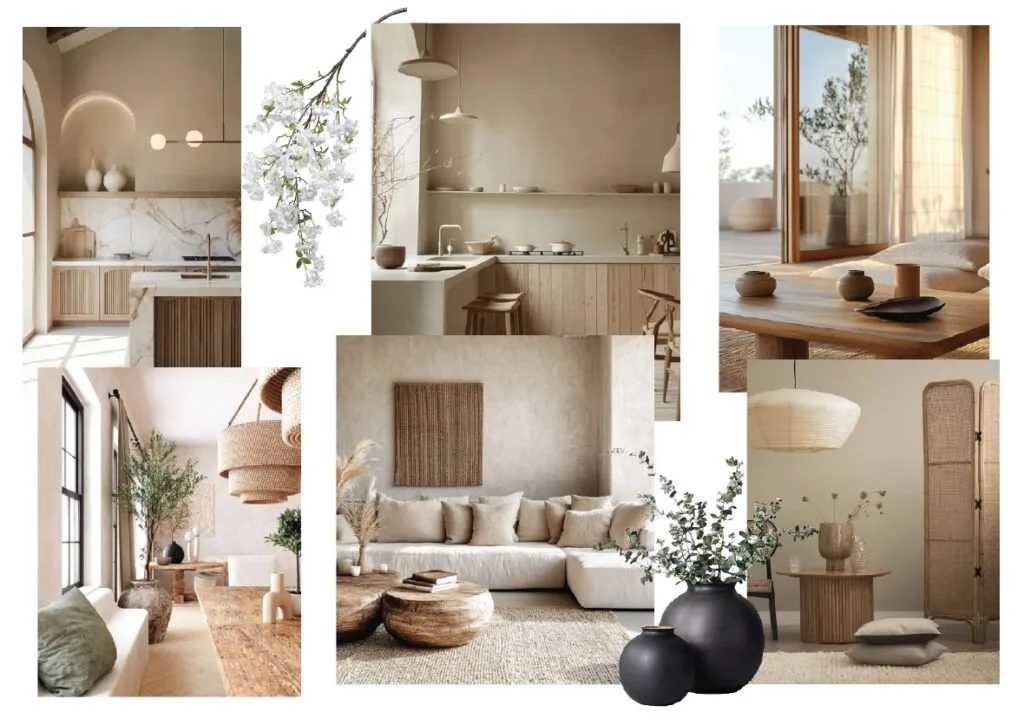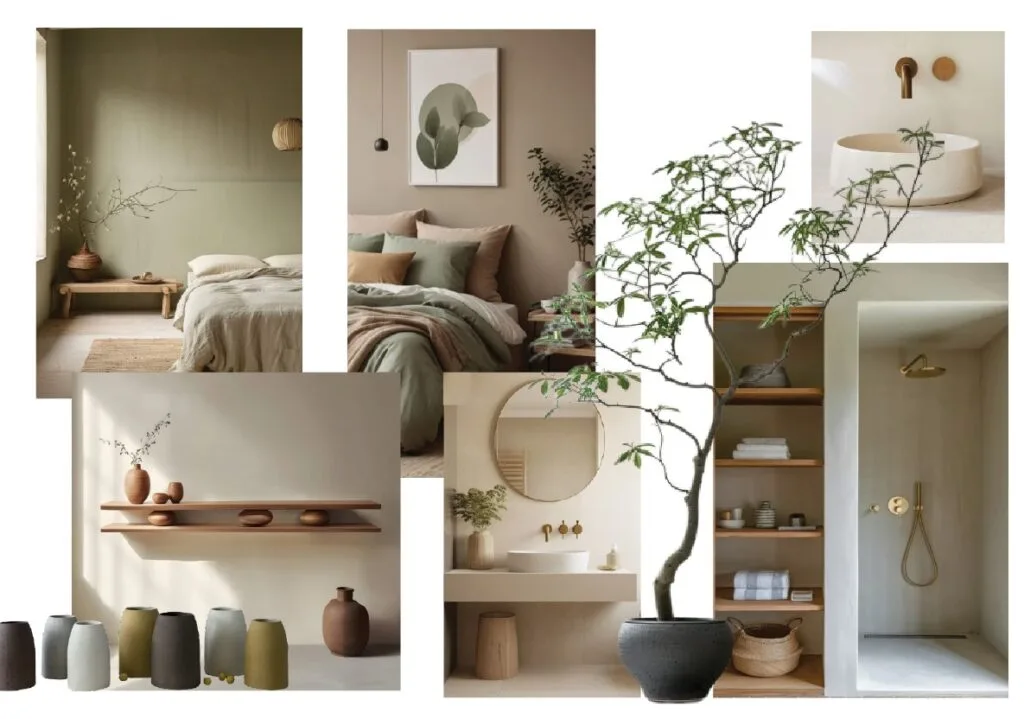
Architecture in service of holistic well-being
WellNest – Le Tignet is much more than a real estate project. It’s a holistic vision of living, where architecture and design become tools for inner transformation. Every space, every material is shaped by a clear intention: to foster balance, vitality, and harmony. Nestled in the Provençal hills of southern France, this micro-resort includes a main villa, two eco-lodges, and shared wellness spaces: a fire lounge, wooden pool deck, leisure area (petanque, volleyball, etc.), a relaxation zone, and an edible garden.
It follows a conscious environmental approach: low-energy construction, high thermal performance, near energy self-sufficiency, and sustainable water management. The entire design is in resonance with life. It is inspired by bioclimatic principles, sacred geometry, spatial harmony, and biophilic design, turning the home into a vibrant organism that actively supports physical, emotional, and energetic health.
Aligned Collaboration, Shared Vision
WellNest is the result of a rare synergy between passionate professionals, all guided by the same philosophy: to create spaces that heal, inspire, and connect. Founder Hélène Cassan, Wellness Designer and project leader, brings a sensitive and integrative vision of well-being in living spaces. She is joined by an architect specialized in bioclimatic architecture infused with sacred geometry and flow, and by Emsee Design, an interior architecture studio that treats each room as a regenerative space. The construction partner is a specialist in eco-building and autonomous housing, ensuring a soft, respectful integration with the natural environment.
A New Way of Living
WellNest – Le Tignet is not just a project — it’s a response to the deep aspirations of our time. In a world where everything speeds up, it offers a return to simplicity, intimacy, and harmony. It invites us to slow down, breathe, and live in a place that supports health, serenity, and growth. Designed with intention, led by an aligned and committed team, and rooted in an exceptional land, WellNest is a manifesto for a new art of living — ethical, poetic, and profoundly human.
An invitation to slow down, reconnect with what matters, and inhabit a place that elevates you.

A Creative and Sustainable Challenge
The interior design of this project presents a captivating challenge, requiring an innovative approach.
The layout is designed to optimize space and maximize natural light. Every choice is guided by a search for harmony between noble, eco-friendly materials and refined design.
Natural textures like reclaimed wood, organic fabrics, and eco-friendly paints aim to create spaces that feel both authentic and cozy.
This project redefines traditional codes by offering an atmosphere inspired by nature. The Japandi style, a fusion of Japanese design and Scandinavian minimalism, is the perfect fit as it combines simplicity, functionality, and a strong connection to nature.
This style promotes a balance between restraint and warmth, with raw materials, clean lines, and a soothing atmosphere.

The Key Principles of Japandi Style
Functional minimalism → Open, uncluttered spaces with a focus on practicality.
Natural materials → Raw wood, bamboo, stone, linen, organic cotton, handcrafted ceramics.
Calming color palette → Neutral and earthy tones: beige, sand, soft gray, off-white, with deep green or muted blue accents.
Simple, clean lines → Low-profile furniture with soft, rounded shapes for a harmonious feel.
Connection with nature → Large openings to the outdoors, maximized natural light, integrated greenery (bonsai, hanging plants).
